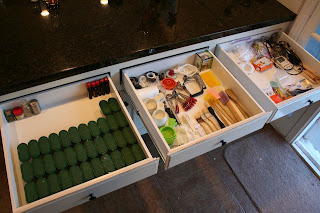The kitchen is now done, except for touching up the paint and putting the pretty stuff back up on the walls. So, here is the House Beautiful photo shoot of the kitchen. Trust me, it won’t look like this for long J These two photos show the big picture. Notice the subway tile backsplash and the chair rail, which wasn’t in before now.
I have more space to store things in the kitchen, and a lot more counter space, so the counters are much clearer than they used to be.
This is the new working counter I’ve been so excited about. Plenty of space to bake, prepare pizza and plenty of storage underneath for all the supplies. And, any pizza toppings that I’ve prepared on the stove are easy to grab from the pizza prep spot.
Another view of the mega counter. We scooted the cooktop closer to the wall. It used to have a tiny little ledge next to it that was too small to be functional for anything. Now, it holds cooking supplies or the plate of heated tortillas for burritos quite easily.
This counter we extended and we added the cupboard at the end. That cupboard now houses the trash can. The trash can is much smaller than we're used to, so the kids will need to be emptying it more often. But, it looks great. And, one of those drawers is actually empty at the moment. That's amazing!
A view of the pantry. Yes, that’s two jars of Nutella. Apparently, one of the kids couldn’t find the open jar (can’t blame them in the mess we had up until now) and opened the 2nd jar. So, we’re forced to eat them both J The LED lights in the pantry turn on when you open the pantry door. Gotta love having an electrician in the house.
Magnetic switch and lighting from inside the pantry.
Knowing how much we use the sink, we opted for a Moen faucet. A Grohe was definitely out of our budget, but we didn't want to go with a cheap brand. There are some (many, actually) areas of the house that get way more use than the standard 4 person household where everyone goes to work and school during the day. The sink is one of those. We cook a lot. When I say cook, I don’t mean we heat things in the microwave. We don’t even own one, actually. We cook from scratch all day, every day. And, as a result, we wash a lot of dishes. So, we need a faucet that will stand up to that kind of use.
And now for some detail pictures.
I’m loving the mason jars for storage and for decoration. And, our chickens have been laying lately. Go figure. Chickens laying in January. But, I won’t complain.
Close up of the subway tile backsplash and the cute, yet functional, things on the counter.
Oil rubbed bronze hinges and drawer pulls.
Close up of cupboards and beadboard decoration. With the beadboard decoration and the great paint job, you would never guess that these cupboards were built in different decades.
The cutting boards were hard to grasp and pull out, so dh added some cute little drawer pulls to them to make it easier.
I must say, I love the granite. It’s so beautiful. And, what counter is complete without a jar of olive oil.
LED under-cabinet lighting.
Dh also put the LED lighting in the storage pantry under the stairs. Plus, he added a couple of shelves on the wall. They just happen to perfectly house my 1 gallon buckets. I love the buckets, but I have to find a cuter way to label them.
And, the working counter that I’ve been raving about perfectly houses all my baking supplies. The drawers have spices on the left (which now need to be labeled on top), basic baking stuff in the middle and rarely used stuff on the right.
The cupboards hold ingredients on the left , small appliances in the middle and rarely used stuff on the right (not pictured). The Bosch Universal and the grain mill are used many times a week.
Here is a slightly more realistic picture of the kitchen in use. The two little guys are helping me cook pizza for a birthday dinner.
And, since I have so much counter space, this counter is completely clear while we’re cooking pizza! This used to be my pizza prep spot and it was quite crowded. This time I used this counter for serving the pizzas when they came out of the oven.
I’ll do one more blog post on the kitchen remodel after the paint is touched up and the pretty things are back in place.





































































